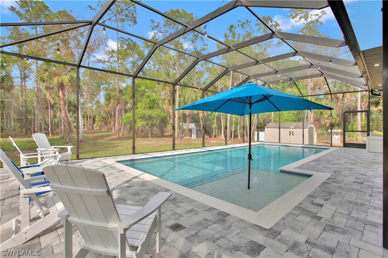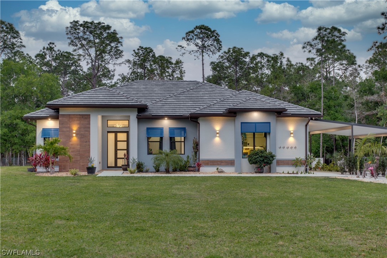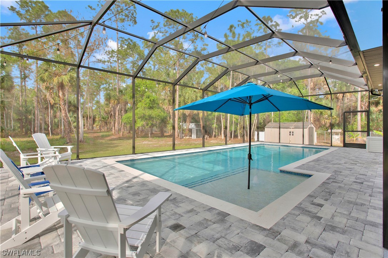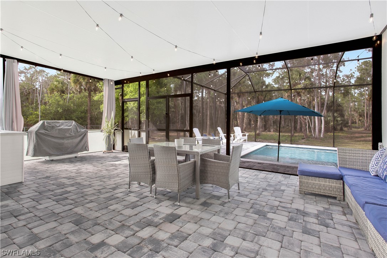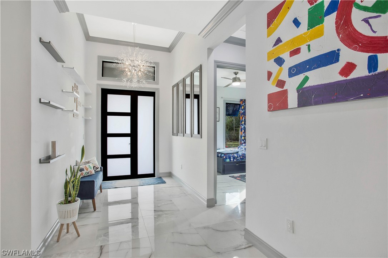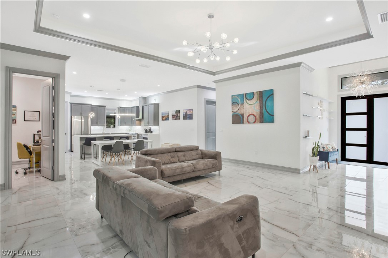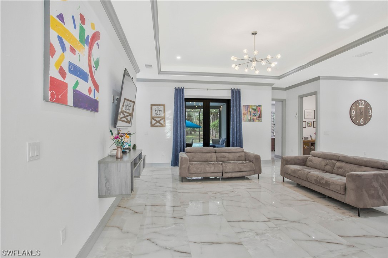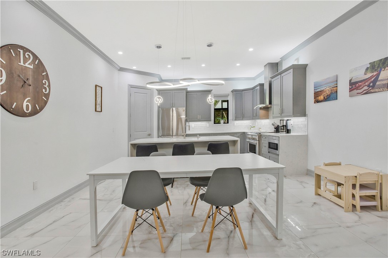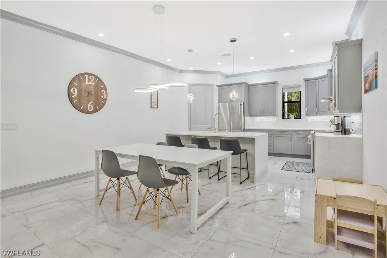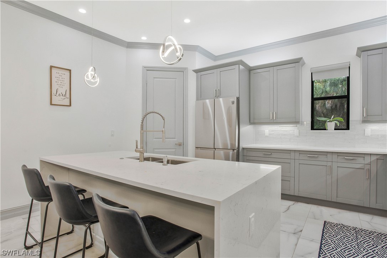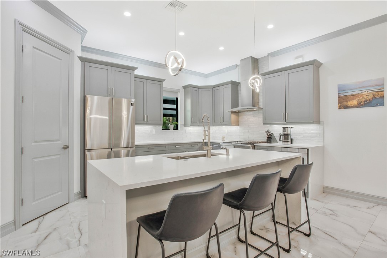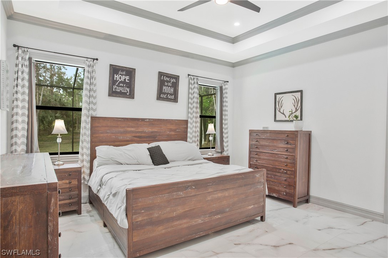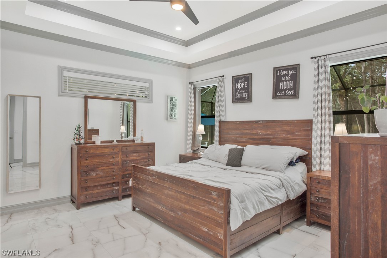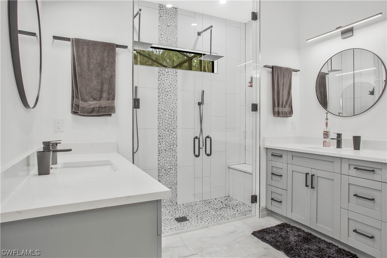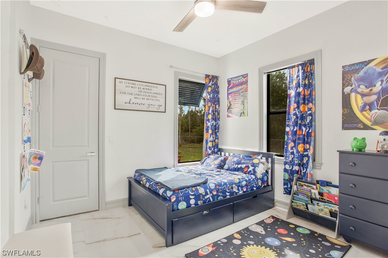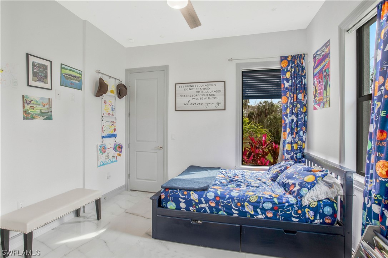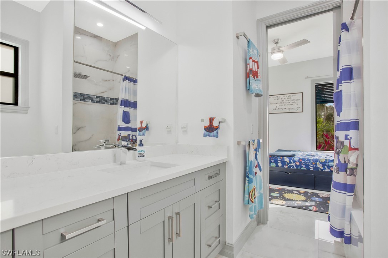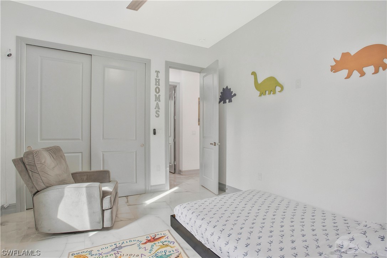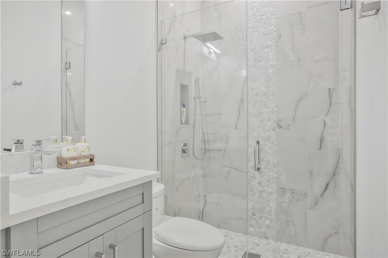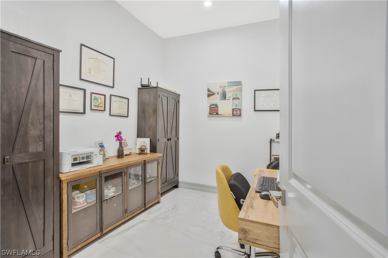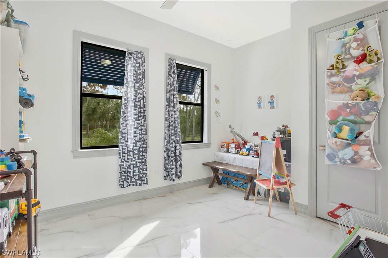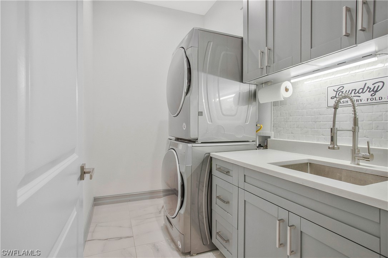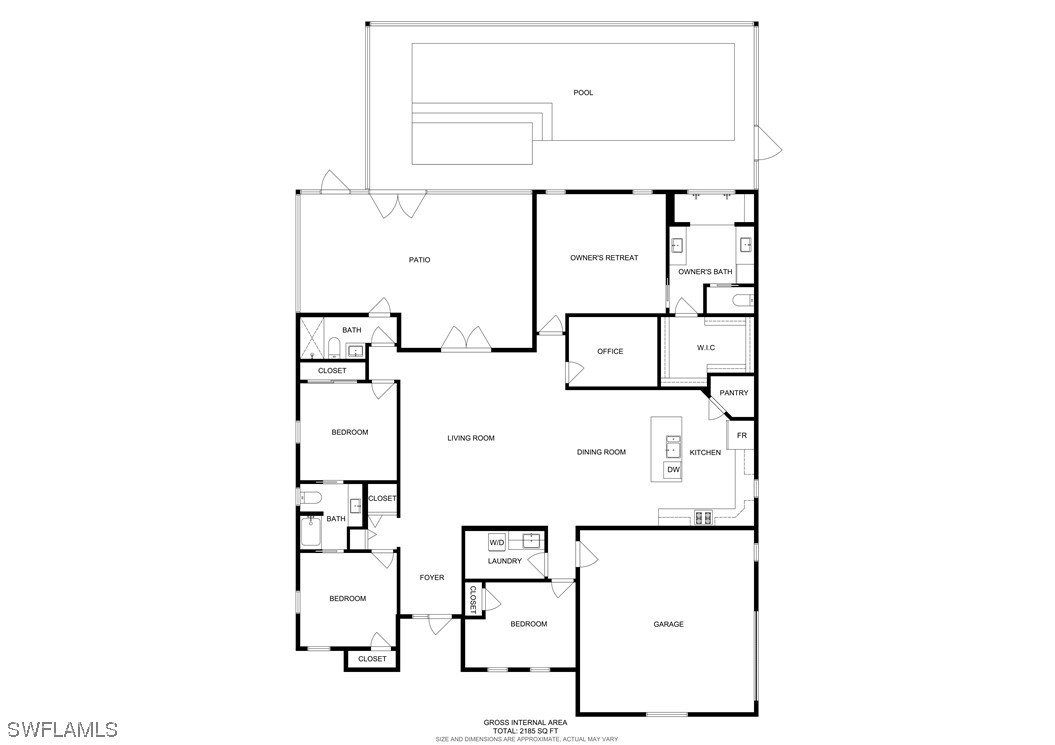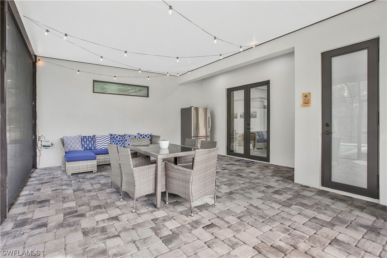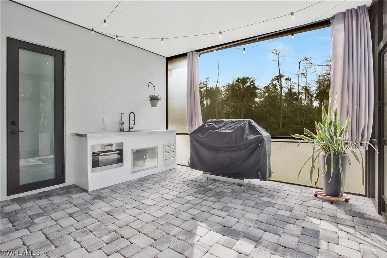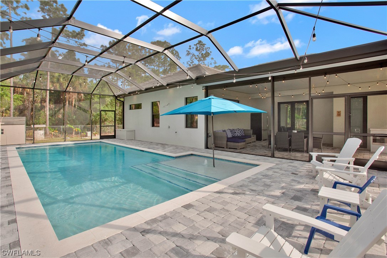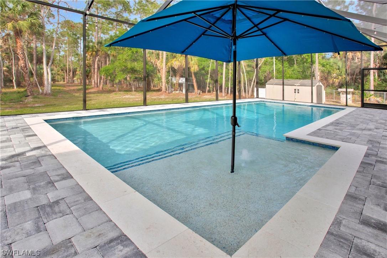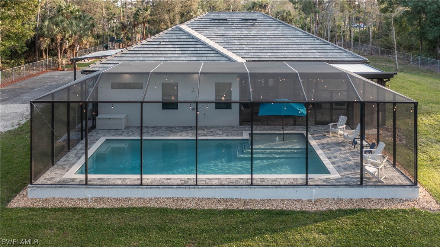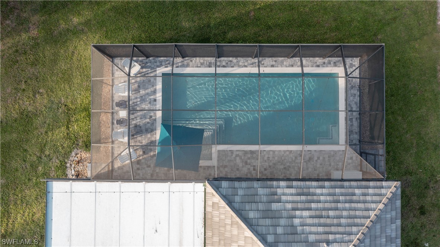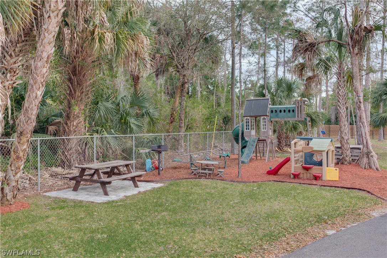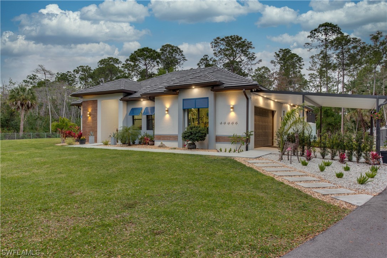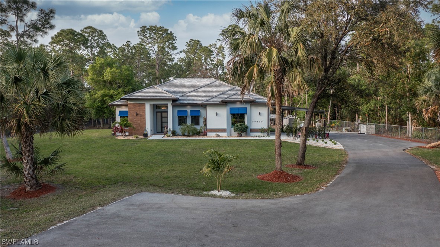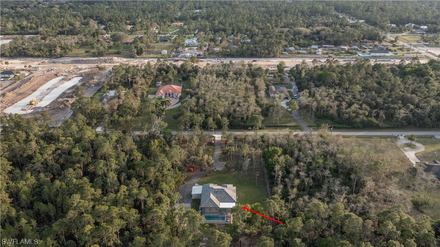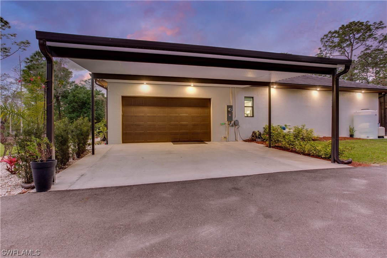
143 12th Avenue Ne
Naples Fl 34120
4 Beds, 3 Full baths, 2564 Sq. Ft. $1,275,000
Would you like more information?
Welcome to your own private oasis! This exquisite 4-bedroom + den 2022 custom built home boasts the perfect blend of luxury and functionality, nestled on a fully fenced 2.5-acre parcel, north of Vanderbilt Beach Rd extension. As you enter through the automatic gate you're greeted by manicured lawn and fruit trees. The heart of this home is its stunning kitchen, complete with a 36-inch gas range, walk-in pantry, and gorgeous cabinetry. Soaring ceilings create an inviting atmosphere throughout, while the spacious lanai beckons for outdoor gatherings. Entertain with ease in the custom outdoor kitchen, with a cabana bath, or relax by the heated saltwater pool featuring a tranquil water feature and sun deck. Dreamy spa-like primary bathroom. Not a detail was missed; whole house reverse osmosis system, electric vehicle charger, impact-resistant windows and doors, security cameras, 120 gallons propane tank, and a whole house generator receptacle. Additional covered parking, room for all your toys, and a split floor plan offering privacy and flexibility, this property truly has it all. Say goodbye to HOA fees and hello to your dream lifestyle, Close to shopping and more.
143 12th Avenue Ne
Naples Fl 34120
$1,275,000
- Collier County
- Date updated: 05/13/2024
Features
| Beds: | 4 |
| Baths: | 3 Full |
| Lot Size: | 2.50 acres |
| Lot #: | 1 |
| Lot Description: |
|
| Year Built: | 2022 |
| Parking: |
|
| Air Conditioning: |
|
| Pool: |
|
| Roof: |
|
| Property Type: | Residential |
| Interior: |
|
| Construction: |
|
| Subdivision: |
|
| Taxes: | $8,128 |
FGCMLS #224014083 | |
Listing Courtesy Of: Amanda Yonkin, Redfin Corporation
The MLS listing data sources are listed below. The MLS listing information is provided exclusively for consumer's personal, non-commercial use, that it may not be used for any purpose other than to identify prospective properties consumers may be interested in purchasing, and that the data is deemed reliable but is not guaranteed accurate by the MLS.
Properties marked with the FGCMLS are provided courtesy of The Florida Gulf Coast Multiple Listing Service, Inc.
Properties marked with the SANCAP are provided courtesy of Sanibel & Captiva Islands Association of REALTORS®, Inc.
